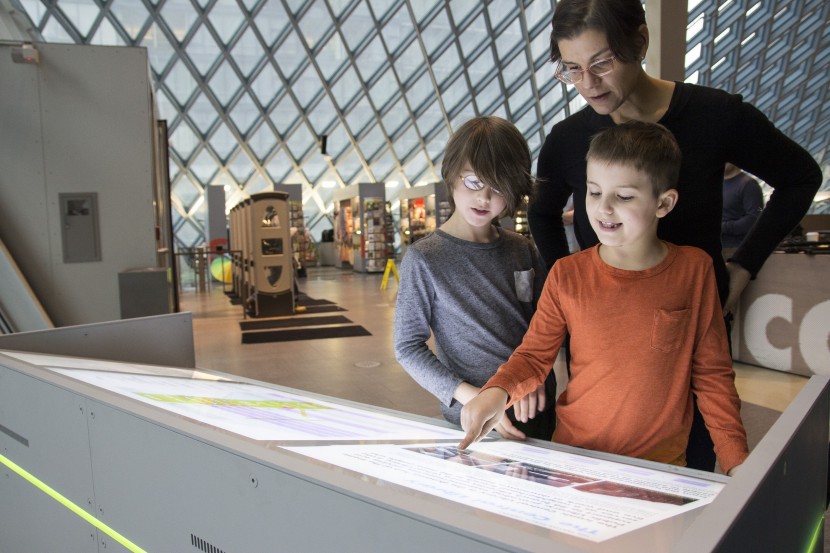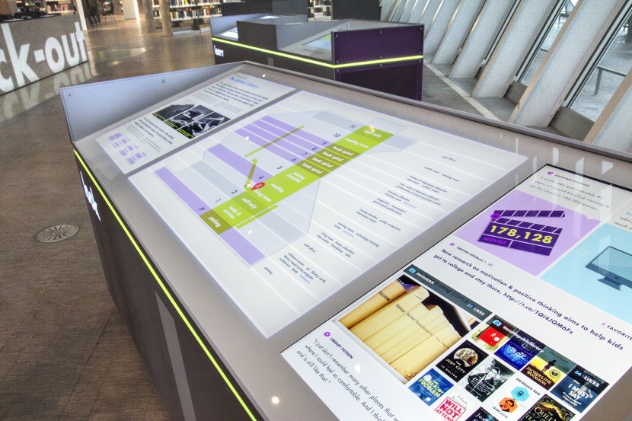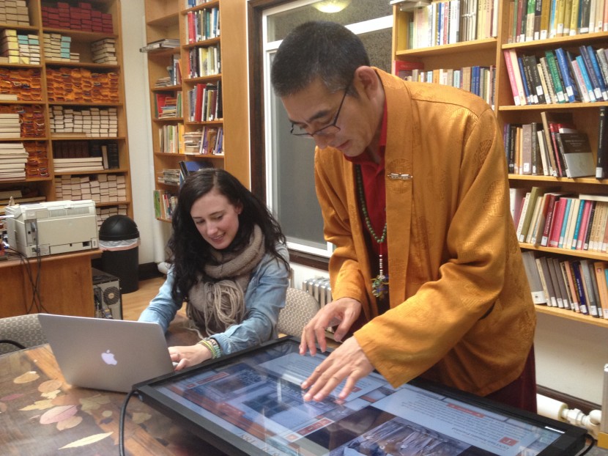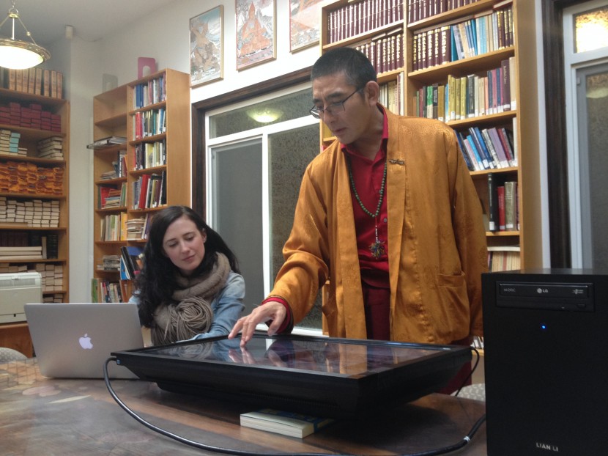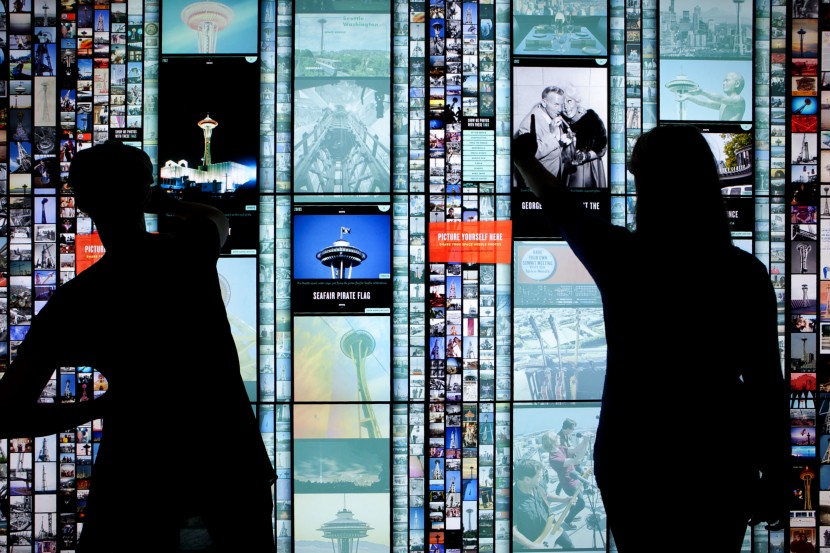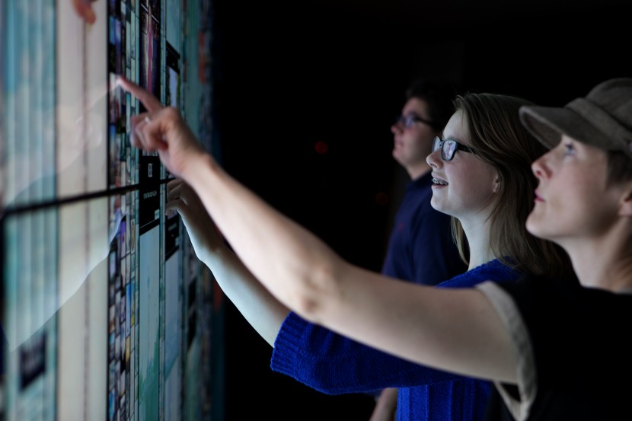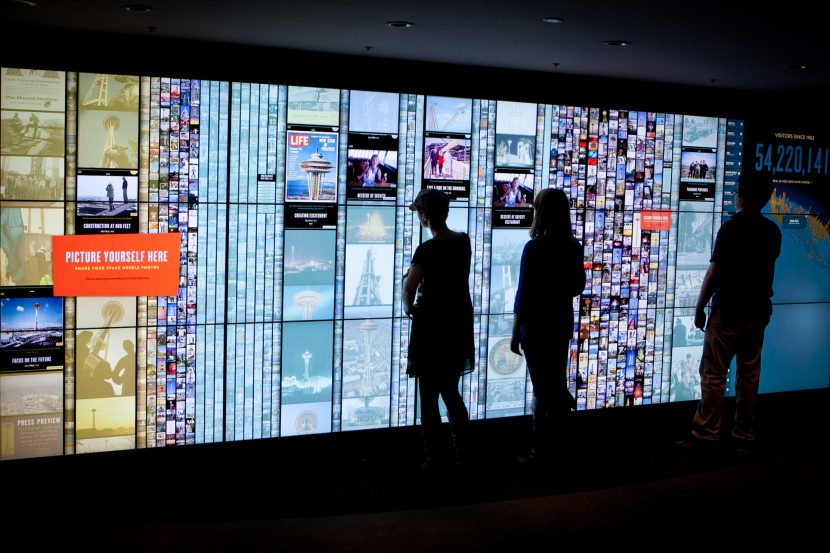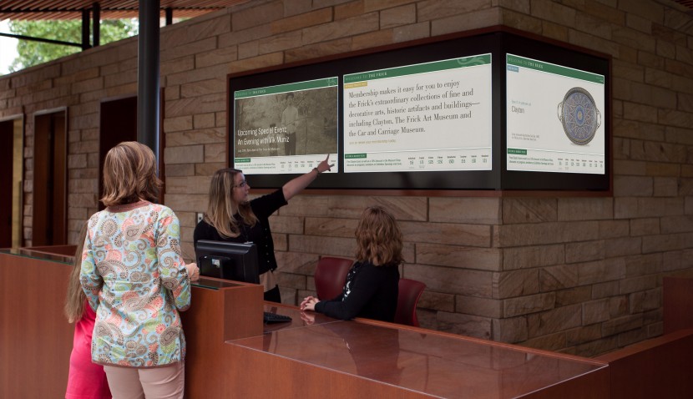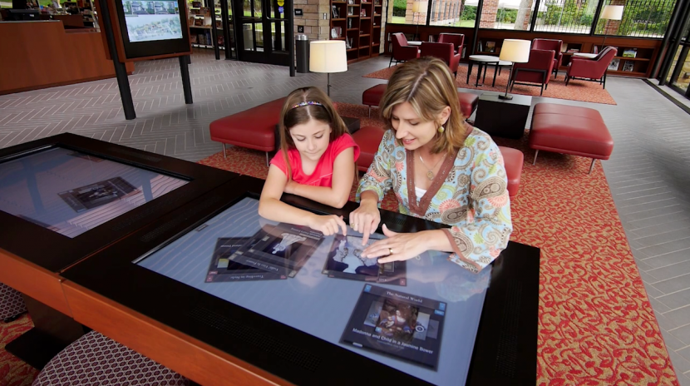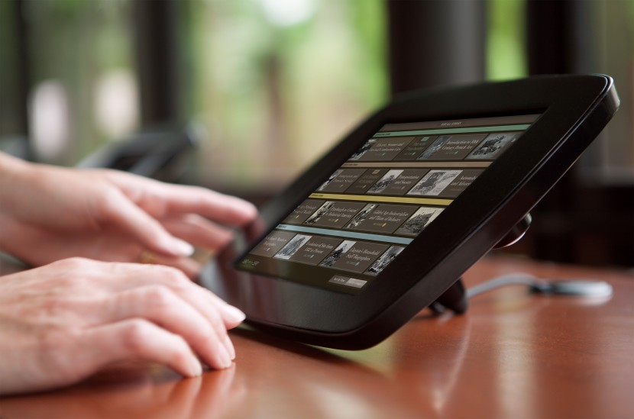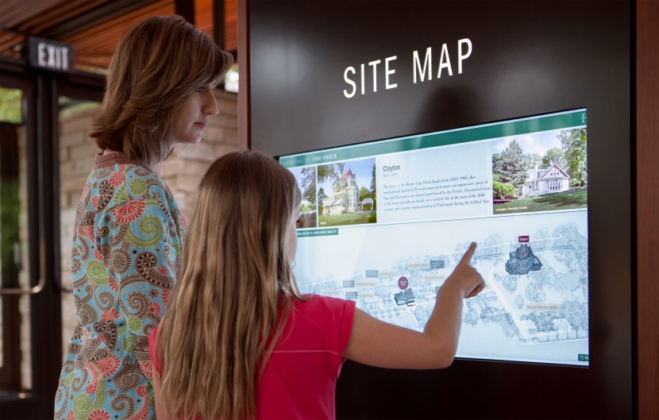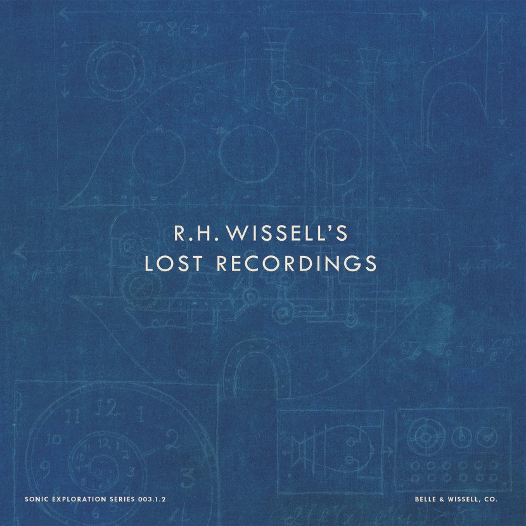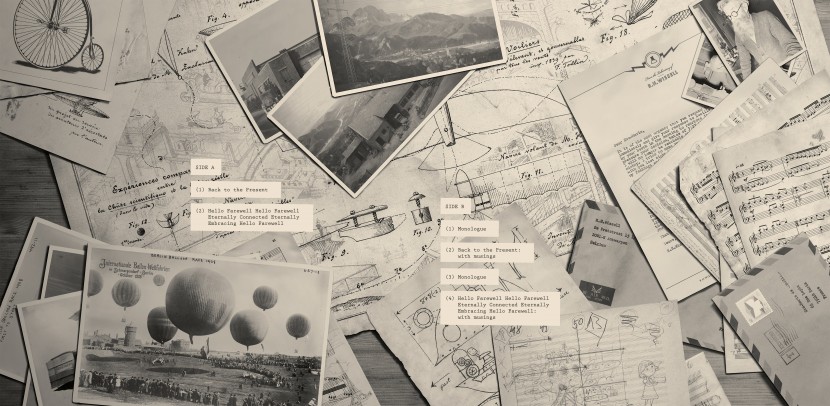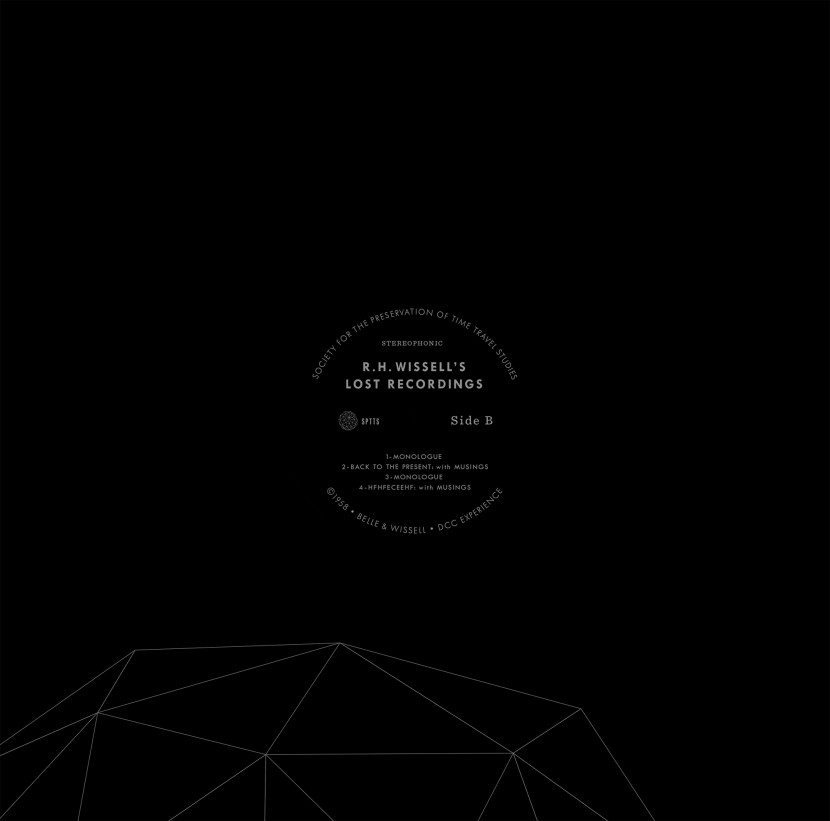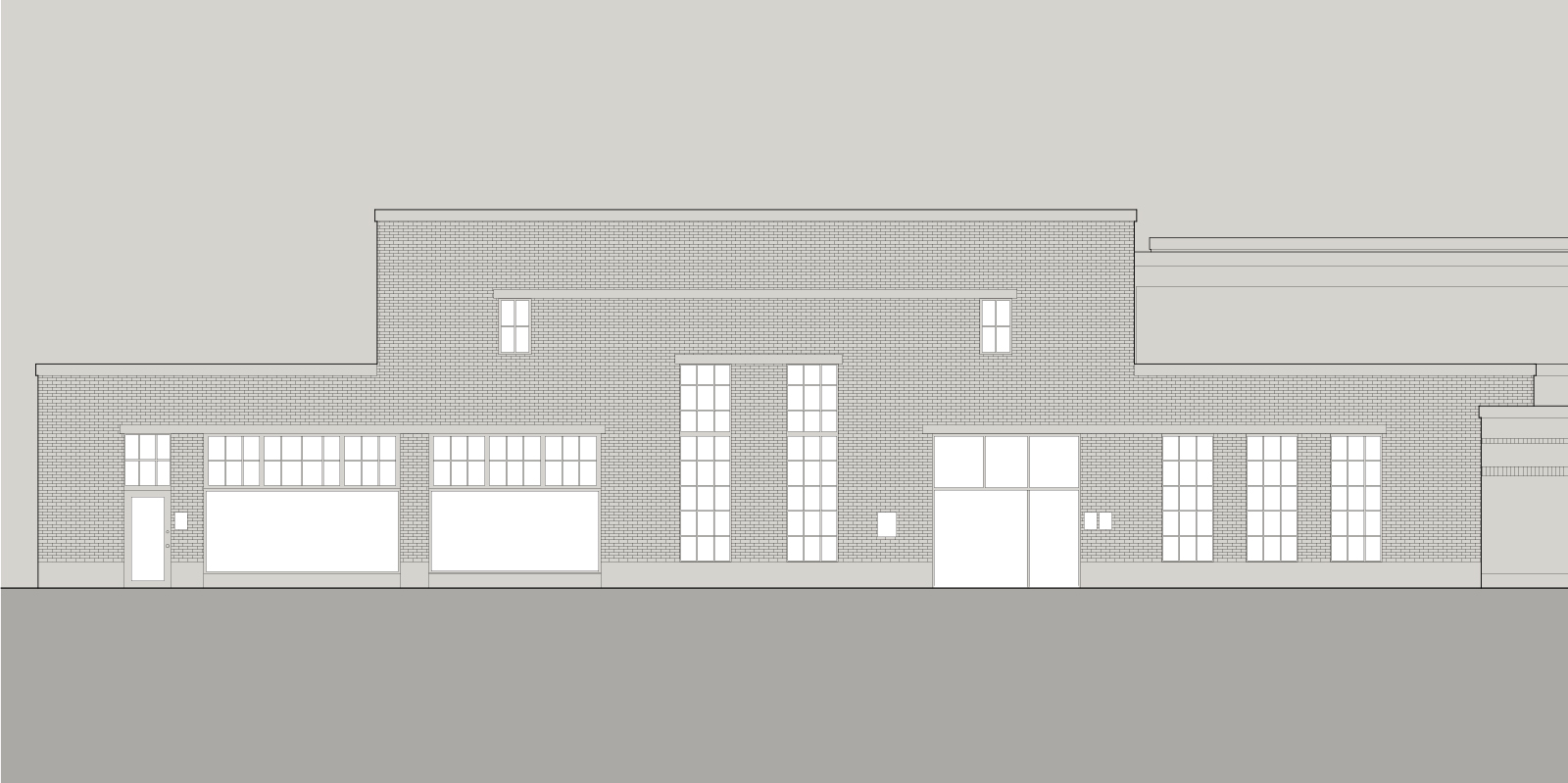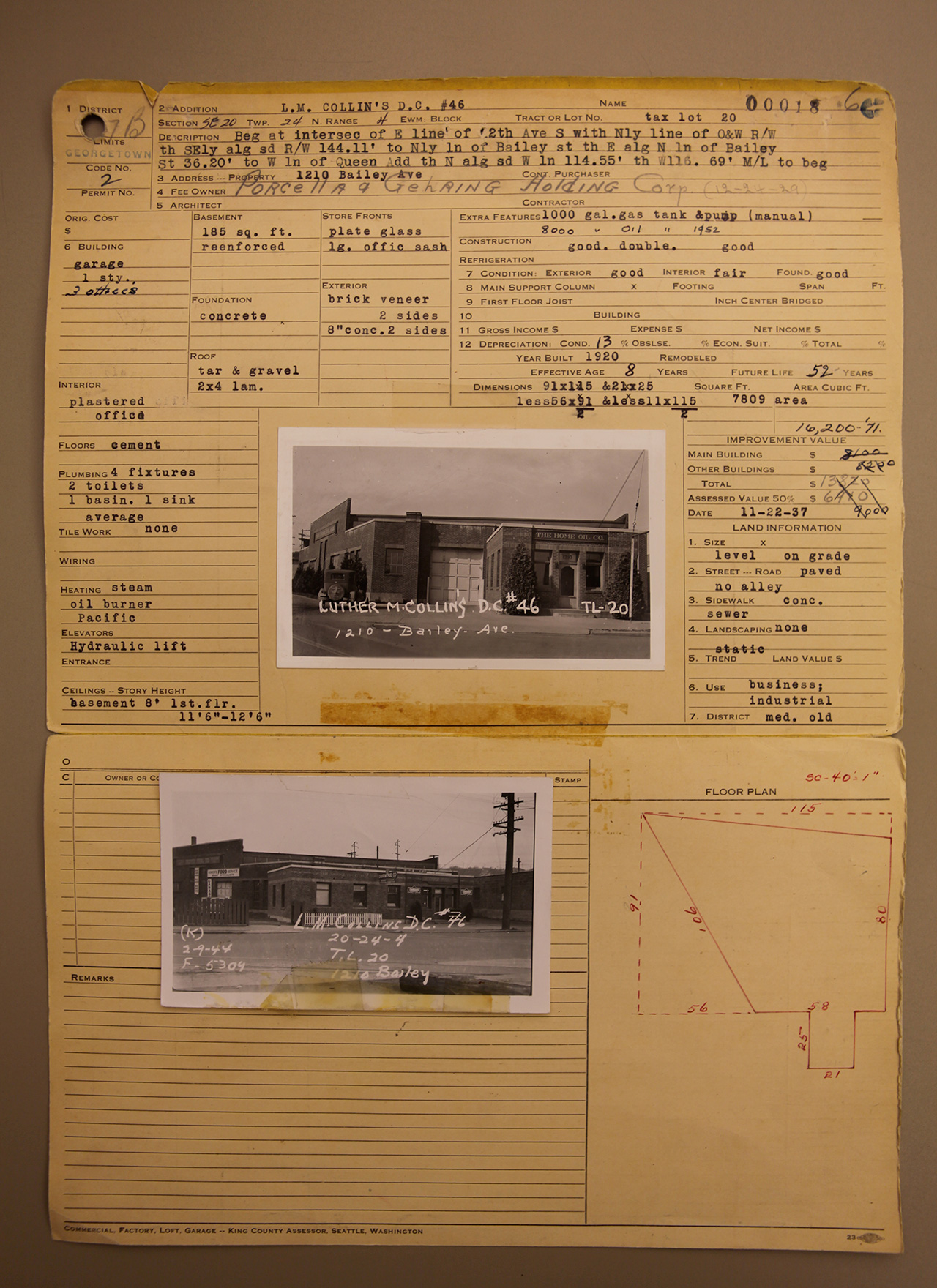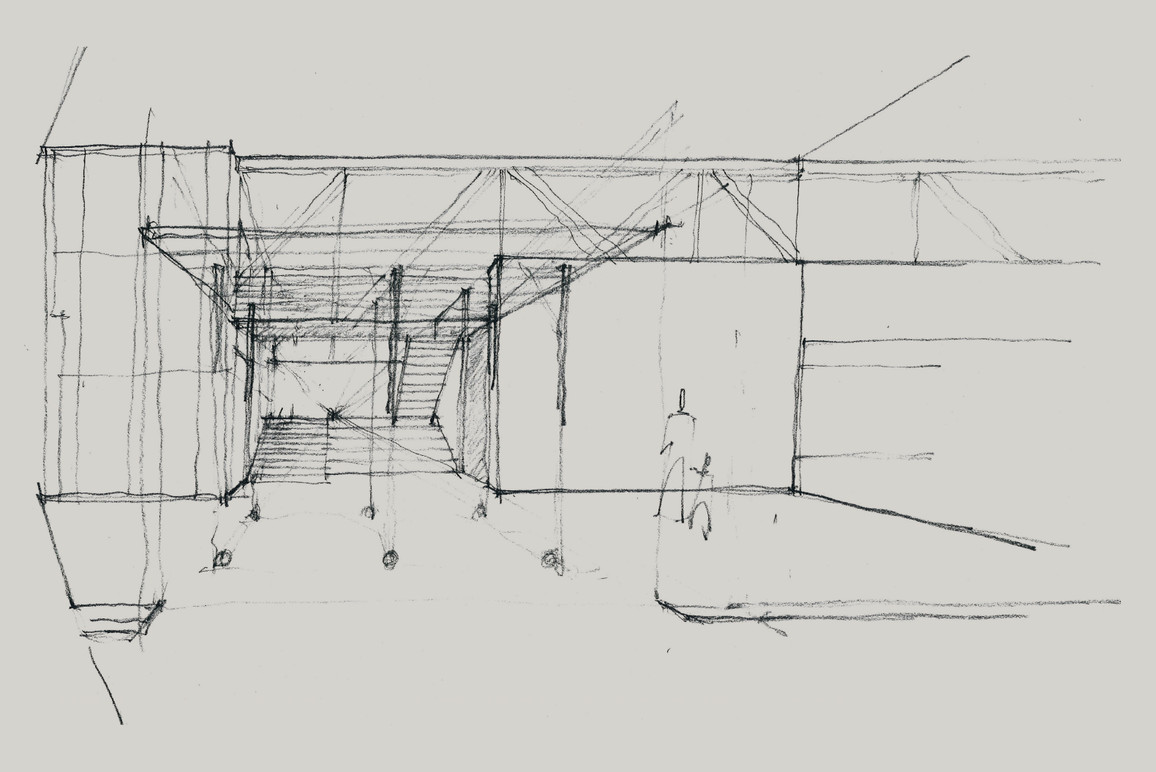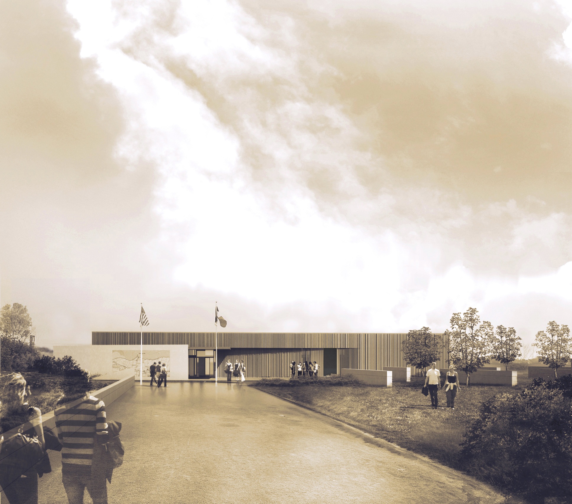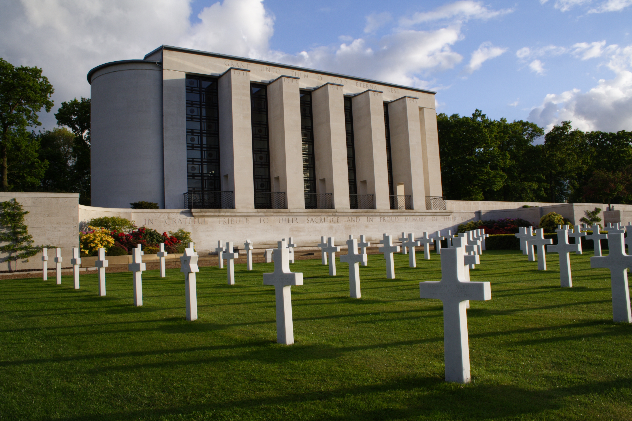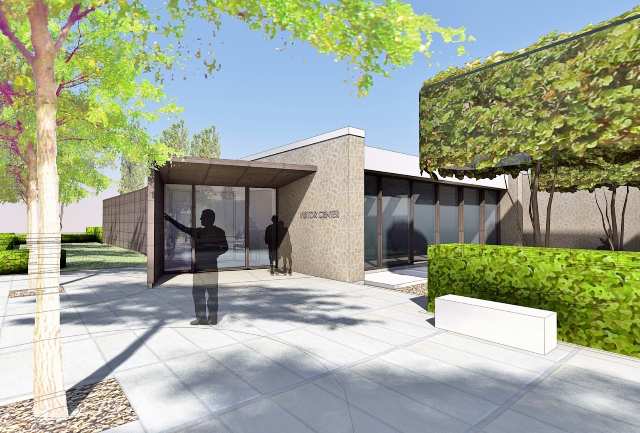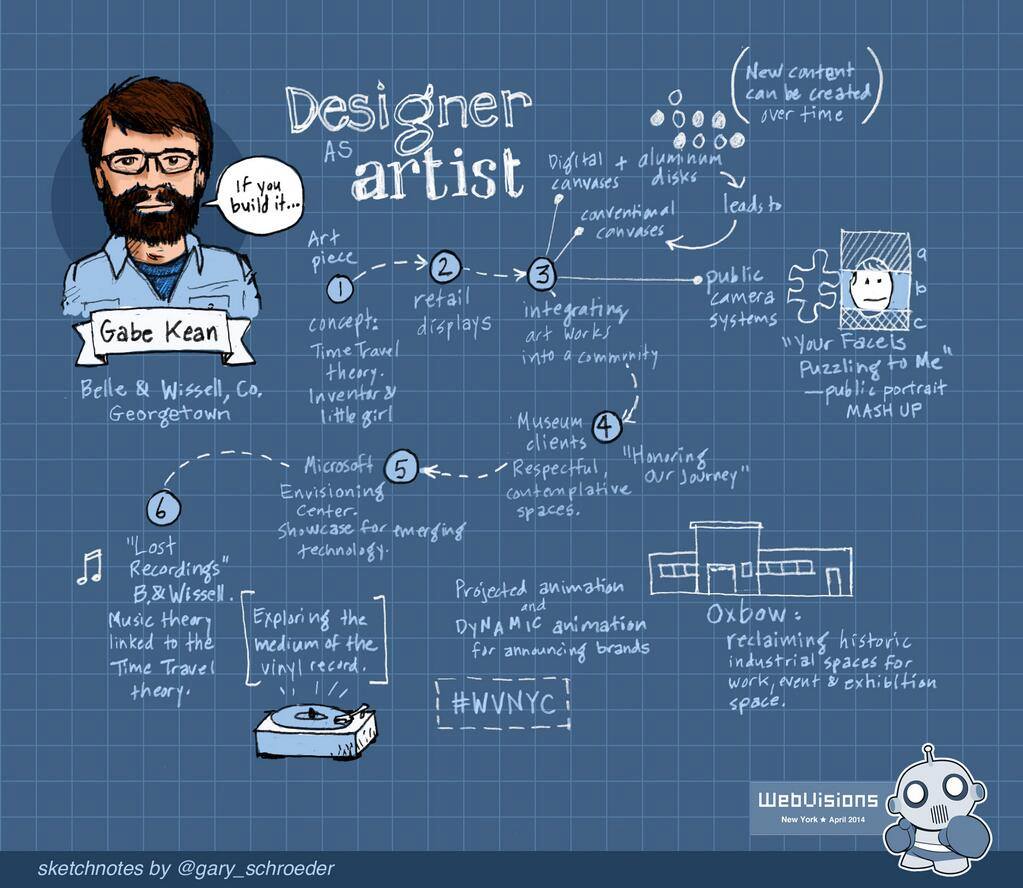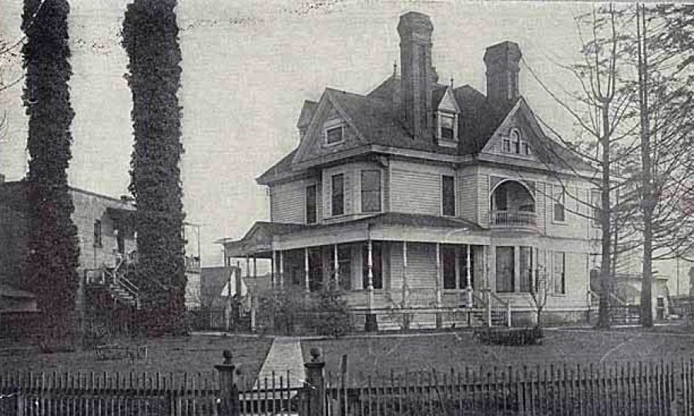Woodland Park Zoo recently welcomed three Malayan Tigers into their new Field House exhibit. Belle & Wissell was selected to create two interactive activities to educate visitors on the species and their critical endangerment.
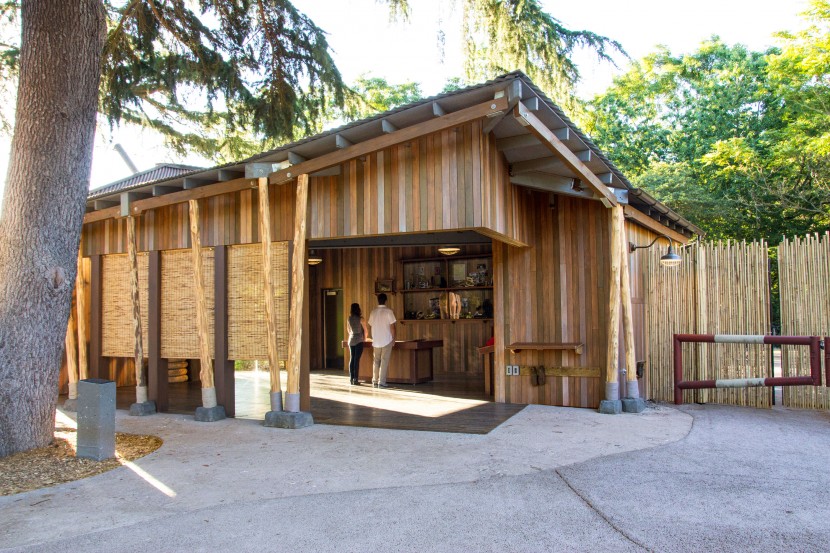
An immersive media experience and tablet interactives—both on the Malayan Tigers—are featured within the Field House.
The Conservation Field House depicts the actual structures used by biologists working to save Malayan Tigers. A central display—controlled by a series of objects on a work table—reveals three narrative vignettes explaining the current threats to tiger welfare.
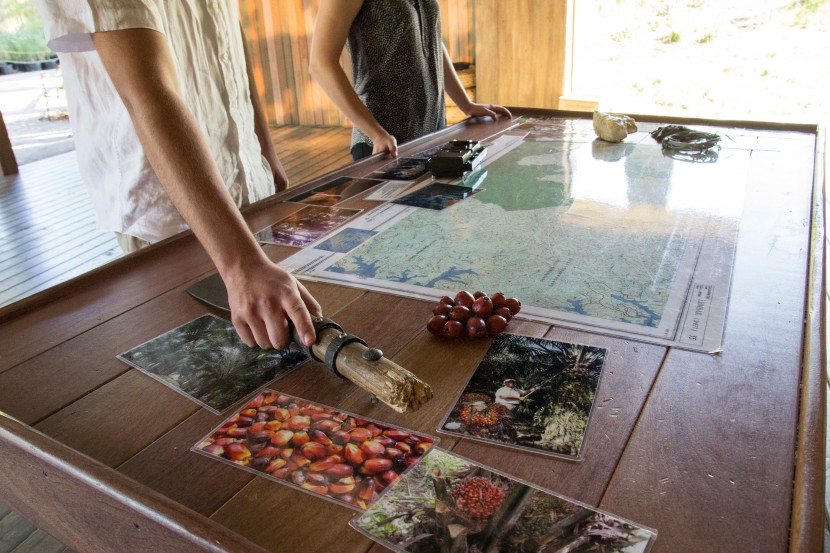
Physical objects on the central table relate to the Malayan Tigers’ story, and trigger video content on the display.
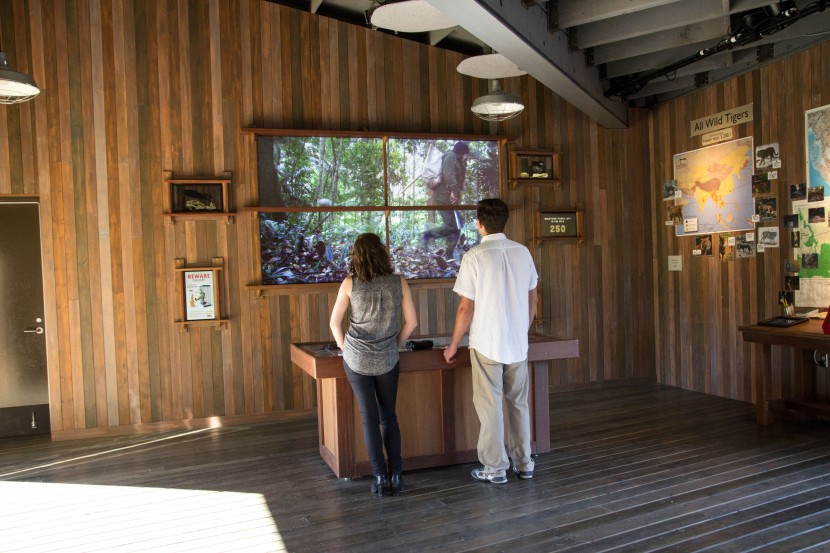
Visitors learn about survival and statistics through short films displayed on a central screen.
Tablet interactive stations offer an additional three activities intended for individual exploration. Zoo patrons can learn more, commit to tiger conservation, and send messages of thanks to those working to save Malayan Tigers.
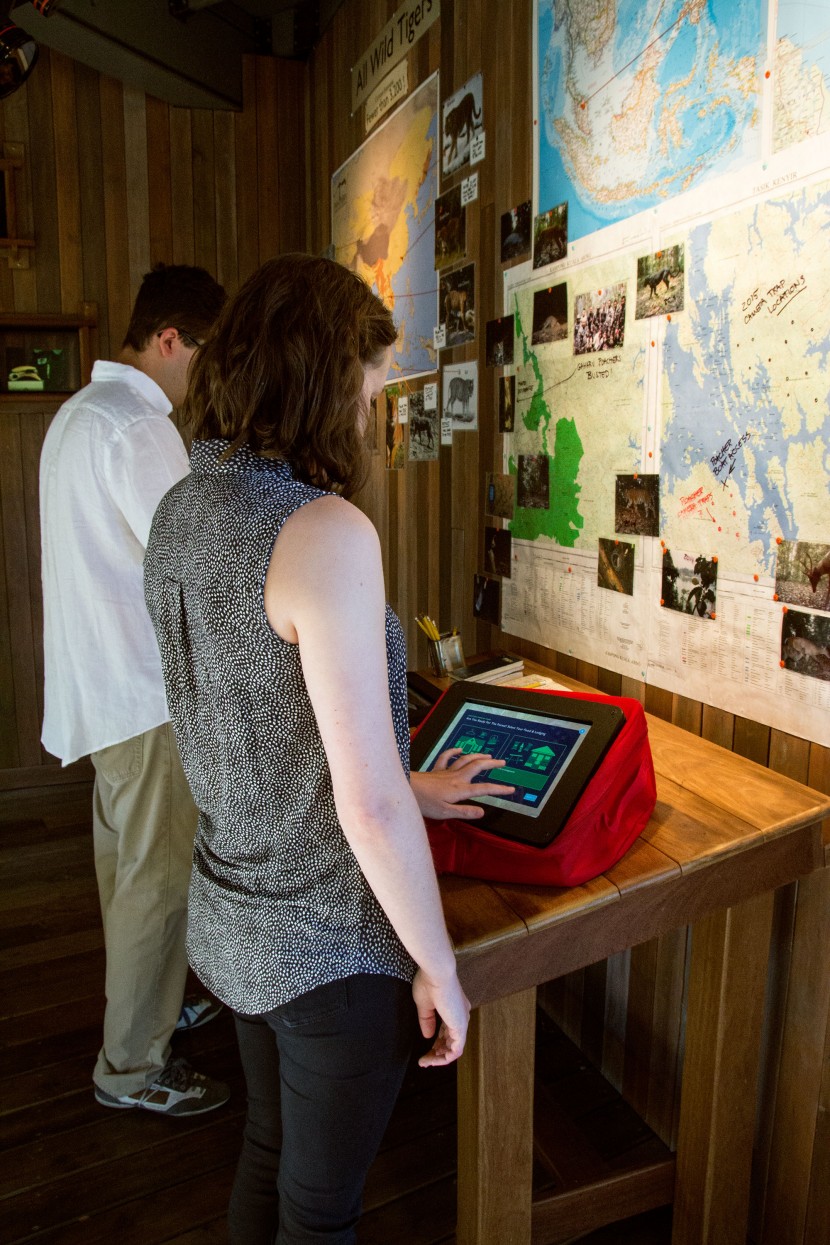
The tablet stations contain three distinct activities, educating visitors about the Malayan Tigers’ endangerment.
Belle & Wissell crafted a multi-dimensional, educational platform for visitors to the acclaimed Seattle Central Library. The new Visitor Center Exhibit, catering to users of all ages, transforms the typical Library experience.
The Seattle Central Library is a striking, iconic element of the skyline designed by world-renowned Dutch architect Rem Koolhaas. Its architectural significance and receptive ideology make it the most-visited site in Seattle, drawing almost 2 million visitors annually. Belle & Wissell designed the Visitor Center Exhibit to evoke the same form-follows-function approach of the Koolhaas Central Library.
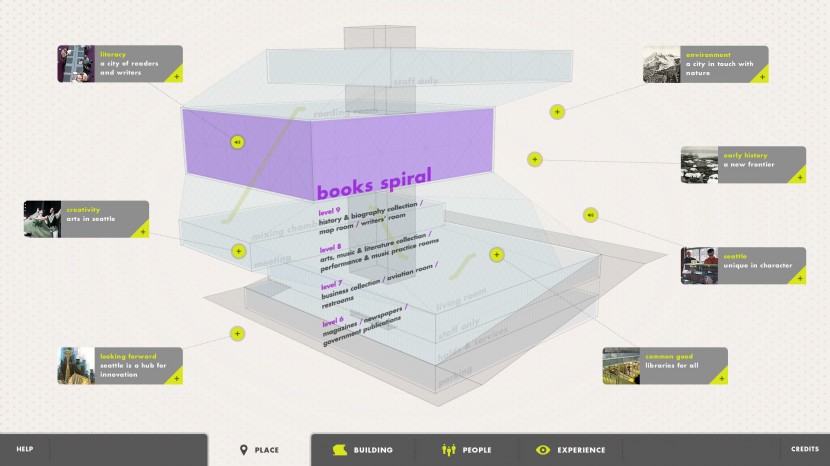
The Directory View of the Visitor Center Exhibit interactive displays the unique architecture of our Central Library. Visitors are invited to explore the structure by touching and spinning a three-dimensional virtual model.
Belle & Wissell worked closely with Lockwood & Sons, a design build company, to realize this exhibit. The Visitor Center Exhibit was produced in close collaboration with the Seattle Public Library and the Seattle Public Library Foundation.
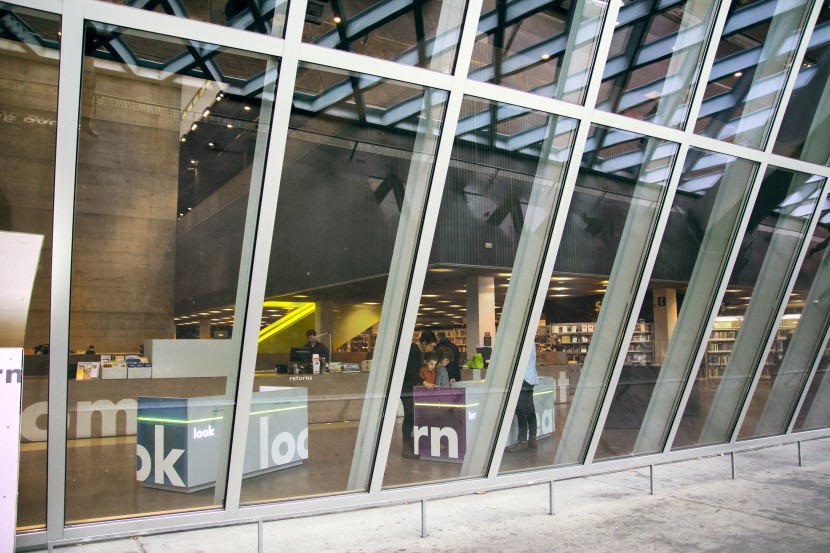
View of the exhibit from 5th Avenue. The hulking profile and glass mesh skeleton of Seattle’s Central Library makes for an instantly recognizable silhouette.
The Visitor Center Exhibit “Look” and “Learn” stations feature interactive and dynamic components celebrating librarians, libraries, and their indispensable role as a civic resource. Users can discover historical information, facts about the design and philosophy of the Central Library, and personal interviews produced by StoryCorps.
During the development of all Belle & Wissell projects, a critical process step is a period of rigorous usability testing. The name alone reveals its purpose: how intuitive, accessible, and universal will this experience be for its users?
Recently, Belle & Wissell was fortunate enough to conduct usability testing with a friend of the studio, Venerable Tulku Yeshi Rinpoche. He is a resident lama at Sakya Monastery in Seattle. Ven. Tulku Yeshi graciously assisted with a project under development, offering both words of encouragement and insightful observations.
Based on core audience profiles, Belle & Wissell selects a small group to test that best represents each audience segment. The consideration of these future users drives the final design and functionality of each new interface.
Aside from being a highly important component of any project, usability testing allows the design and development teams to pre-visualize their work in action.
We thank Venerable Tulku Yeshi Rinpoche (and all our participants) for your indispensable assistance, comments, and enthusiasm.
Learn more about the Sakya Monastery and Ven. Tulku Yeshi on his Facebook page here.
Belle & Wissell helped the Space Needle launch one of its most exciting new offerings called SkyPad™—an interactive wall measuring 20-feet wide. SkyPad™ is part of a large set of digital enhancements being added to the Observation Deck experience.
From start to finish, Belle & Wissell worked in concert with brand strategy agency Creature, Olson Kundig Architects, a/v hardware specialist Streamline Solutions, database consultant Idea Gateway, and the Space Needle’s internal team to bring this project to the Observation Deck.
With over 1.5 million visitors a year, the Space Needle is the second most visited public space in Seattle (second only to the Seattle Central Library). Skypad™ encourages visitors to make their mark on a 3D global guestbook and to share and browse Space Needle memories.
Built for the 1962 World’s Fair, the Space Needle has since been a symbol for the Seattle experience, with people traveling from all over the world to catch the view from its Observation Deck.
Belle & Wissell designed the Skypad™ interactive guestbook to encourage visitors to leave their mark and visualize the distance and significance of the journey they have taken to get there—via an 8-foot-tall interactive 3D globe. Meanwhile, visitors can explore 52 years of memories through a photographic installation that allows guests to view and filter memorabilia, early tower design and construction, sunsets, etc. Guests are also encouraged to contribute their own memories by uploading photos through the Space Needle’s website.
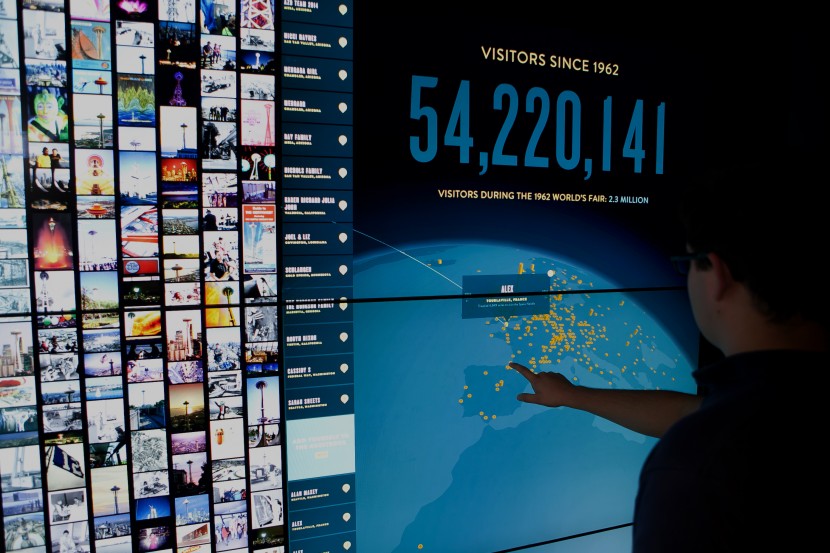
The visitor’s name has been added to the map along with the number of miles they travelled to be at the Space Needle.
SkyPad™ is a perfect blend of inventive design and technology that gives visitors both the inspiration and ability to share memories and build new experiences together in one of the world’s most iconic towers.
Read more about Skypad™ on GeekWire.
An elegant and enlightening new building opened to the public on July 19th in Pittsburgh. This space was designed for a particular purpose: orienting visitors with interactive wayfinding, and connecting visitors to The Frick Pittsburgh’s exciting collections of art and artifacts. Across their campus, visitors can explore an art museum, a car & carriage museum, and the splendid historic mansion (Clayton)—where famed Pittsburgh industrialist Henry Clay Frick and his family resided.
The Frick invited Belle & Wissell to the team in 2012 to craft digital wayfinding and participatory educational experiences for the new orientation center. In collaboration with lead architect Jon Traficonte from Boston architects, Schwartz/Silver, and The Frick’s internal team—Belle & Wissell designed and engineered a suite of interactive projects that are all gracefully featured in the building’s interior design.
The Frick Multiplex is a media installation made up of three large displays that present exhibition and event information as well as admissions and membership content.
Frick CollectionView is an installation of large, adjacent multi-touch tables where visitors can manipulate and share highlights of The Frick collection. Kids can also explore categories such as special collections and even categories made just for their age group.
StoryView is a system of Frick stories presented through an interactive book-like interface on a set of four iPads (in the Learning Lounge area). Each story is accessed via a visual timeline interface that contains Frick scrapbooks and a range of media presentation, with stories crafted by The Frick’s education and curatorial teams.
The Frick Interactive Map is a touch-based wayfinding interactive that presents an overview of the campus, previews Frick buildings and displays, and demonstrates the best routes (and estimated walking times) for each.
Through this interactive orientation center, Frick Pittsburg’s visitors are now better connected with the array of museum offerings and participate in the learning environment to create lasting memories.
Learn more about The Frick Orientation Center from these articles:
http://www.nextpittsburgh.com/news/frick-opening-orientation-center-with-interactive-screens/
See more images on Belle & Wissell’s project page.
The latest release from Belle & Wissell Editions, “R.H. Wissell’s Lost Recordings” is an experimental record project that examines Wissell’s use of musical theory to explore and advance his time travel research. This project features acclaimed composers and producers Steve Fisk and Wayne Horvitz, concert pianist Cristina Valdes, writer and musician David Drury (Tennis Pro), and monologue voice talent from Fire Sign Theater’s David Ossman.
A collective of “scientific enthusiasts” or The Society for the Preservation of Time Travel Studies presents this volume of Wissell’s scientific research (recordings) to foster discussion about whether there is indeed a connection between music and time travel. Their examination of his work centers on the two very different styles of music presented on the record, especially curious because the second track on side A contains methods of sound making that would not have been possible for Wissell to create in 1910. Also, Wissell’s own voice recordings (accompanying the music on side B) highlight the connections he’s made between the two.
This project is a collaboration between Belle & Wissell and DCC Experience, with an array of vital contributors. This project became a natural extension from collaborations on EMP Museum exhibit projects with DCC producers William Ronan and Steve Fisk. “R.H. Wissell’s Lost Recordings” is part of the series “The Story of Belle and Wissell®” from Belle & Wissell Editions.
NOW AVAILABLE FOR PURCHASE VIA ETSY
Belle & Wissell, Co.® and The Story of Belle and Wissell® are registered U.S. trademarks.
With over 10 years of business under its belt, Belle & Wissell has recently purchased a cluster of three historic buildings (in partnership with exhibit fabricator Lockwood & Sons) in Seattle’s Georgetown neighborhood for adaptive reuse. These buildings are being collectively redeveloped under an umbrella vision called Oxbow.
The property will include ever-evolving spaces for experimentation and collaboration. Oxbow will host and present installations, performances, workshops, films, lectures, and gatherings. Belle & Wissell will have an expanded facility which will include its design offices and an improved environment for prototyping its client and self-initiated projects.
Oxbow will also include a public event and installation space, a fabrication shop for design-build company Lockwood & Sons, accommodations for an artist-in-residence, and plans for adjacent restaurant and retail spaces. Oxbow’s redevelopment project team includes architect Jay Deguchi of Suyama Peterson Deguchi, H. Dufour Construction, and Lockwood & Sons.
Stay tuned for updates and announcements. Phase 1 construction is expected to be complete by early 2015.
Belle & Wissell (in partnership with Dog Green Productions) has created a suite of new interactive media projects for three new visitor centers in Europe—all are new initiatives from the American Battle Monuments Commission (ABMC). Project previews are now available on the Belle & Wissell website.
As part of the 70th anniversary of the Allied Forces’ Normandy invasion in 1944, ABMC has just opened the Point du Hoc Ranger Memorial (Normandy, France), where the dramatic multimedia story is told: Army Rangers heroically fought and scaled the massive bluffs and took out the Germans’ long-range guns—having a significant impact on the outcome of the invasion. President Obama is expected to visit in early June as part of the 70th anniversary festivities.
On Memorial Day in Cambridge, England (1 hour north of London), another American visitor center just opened which includes the interactive stories of the Battle of the Atlantic Campaign, The Strategic Bombing Campaign, and a World War II Timeline.
Meanwhile, in the beach town of Nettuno, Italy (1 hour south of Rome), another new Rome-Sicily Visitor Center opens, and includes multiple interactive campaigns and timelines–among traditional exhibit elements.
Visit the American Battle Monuments Commission website for information about visiting these memorials.Project previews are now available on the Belle & Wissell website.
Founder and Design Director Gabe Kean is doing a series of presentations in 2014 for Webvisions, titled “Designer as Artist” and “Form Following Function”. For information on attending, look no further.
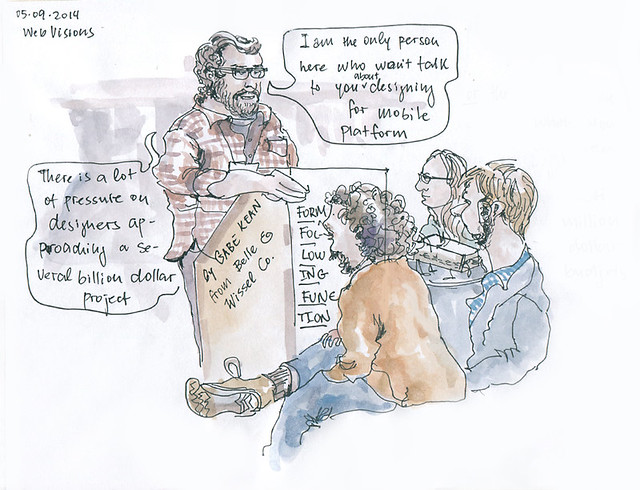
Caricature by Rita Sabler (of Gabe Kean) at Webvisions in Portland. See the full set on Rita’s blog.
Belle & Wissell’s studio has always been at home in Seattle’s Georgetown neighborhood. Georgetown has a rich and exciting past that can be explored through a vast photographic slideshow (assembled from Seattle’s deepest archives).
View slideshow on seattlepi.com

